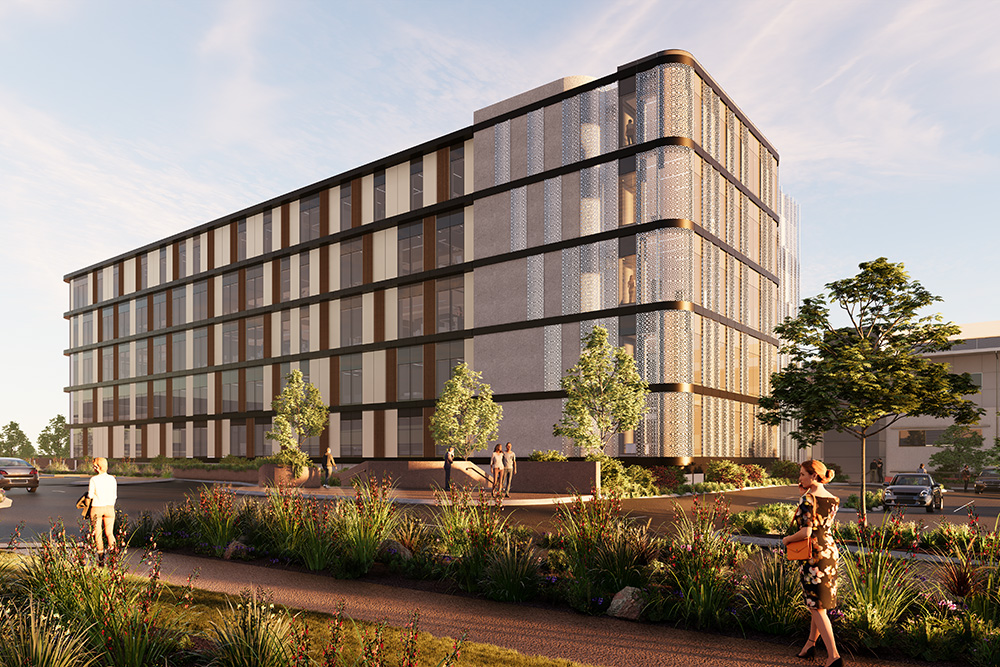
Artists’s impression of new public ward block.
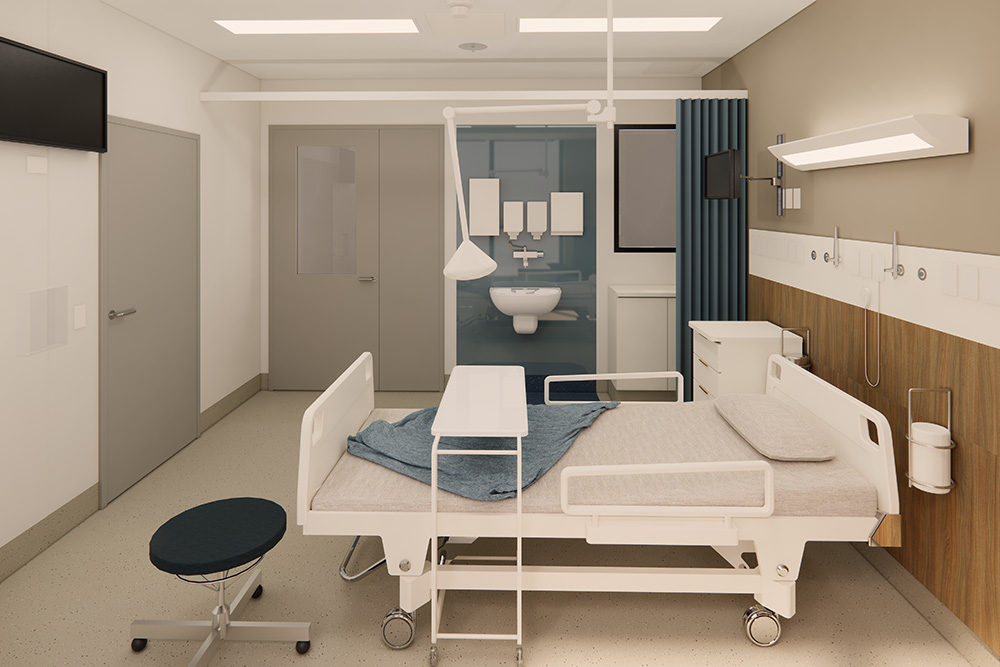
Artist’s impression of Cardiac Care Unit room in new public ward block.
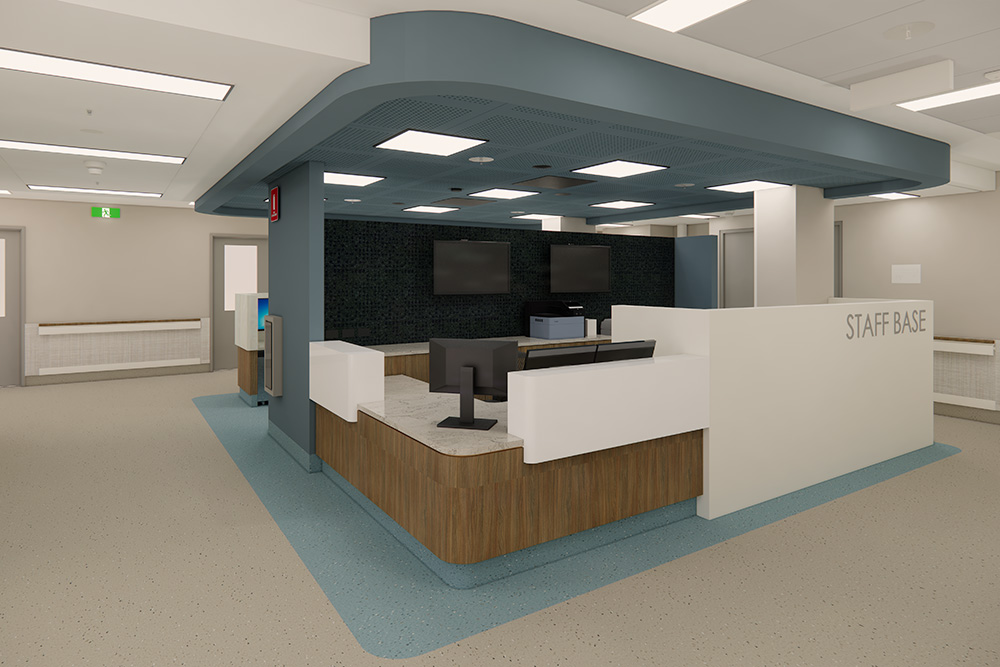
Artist’s impression of staff base in new public ward block.
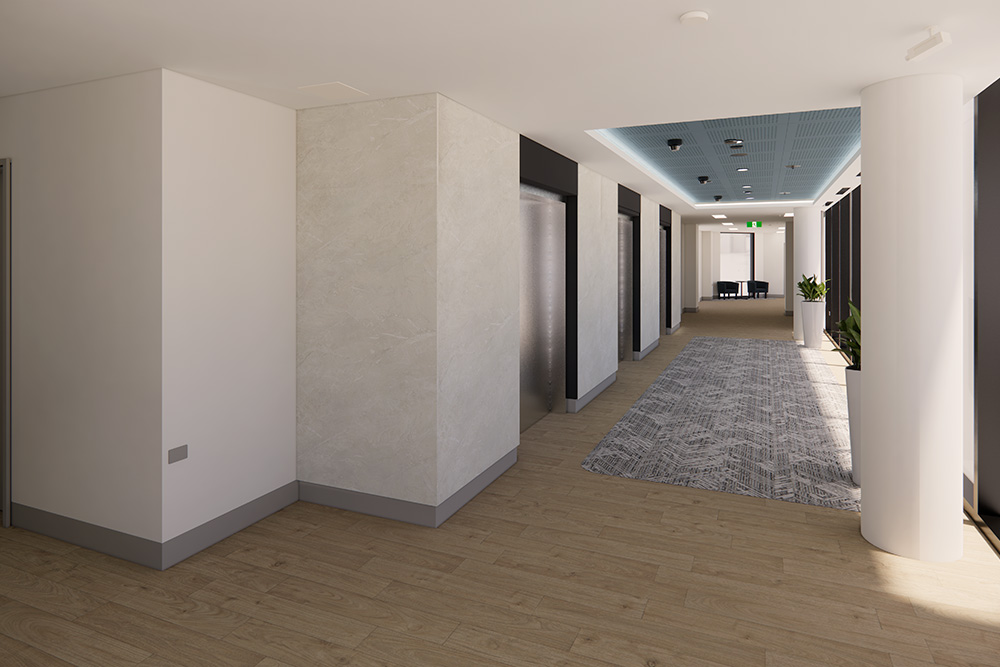
Artist’s impression of lift lobby in new public ward block.
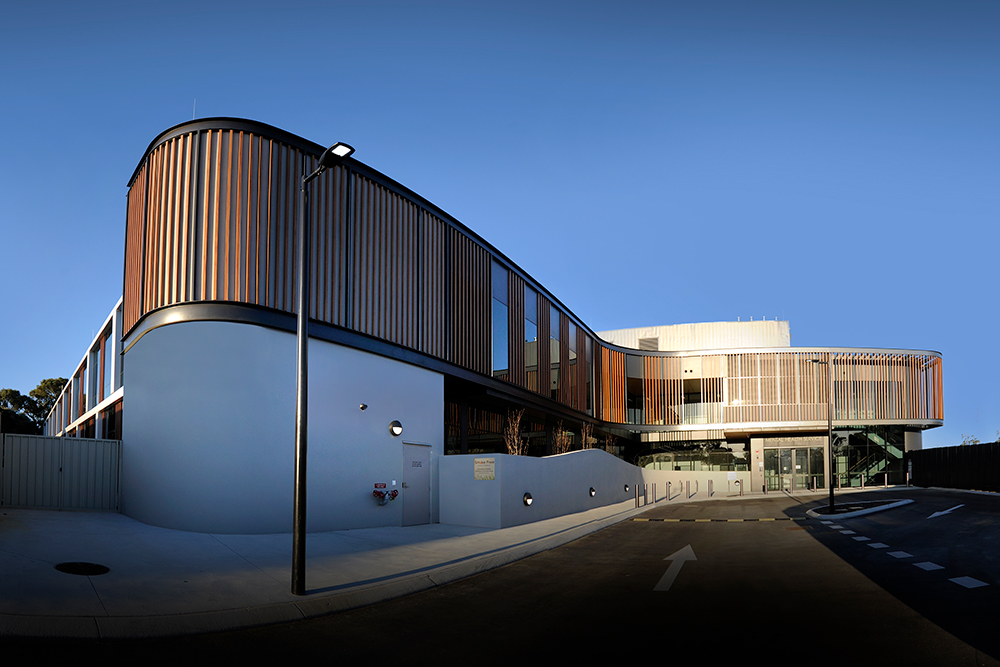
Exterior of the Mental Health Unit.
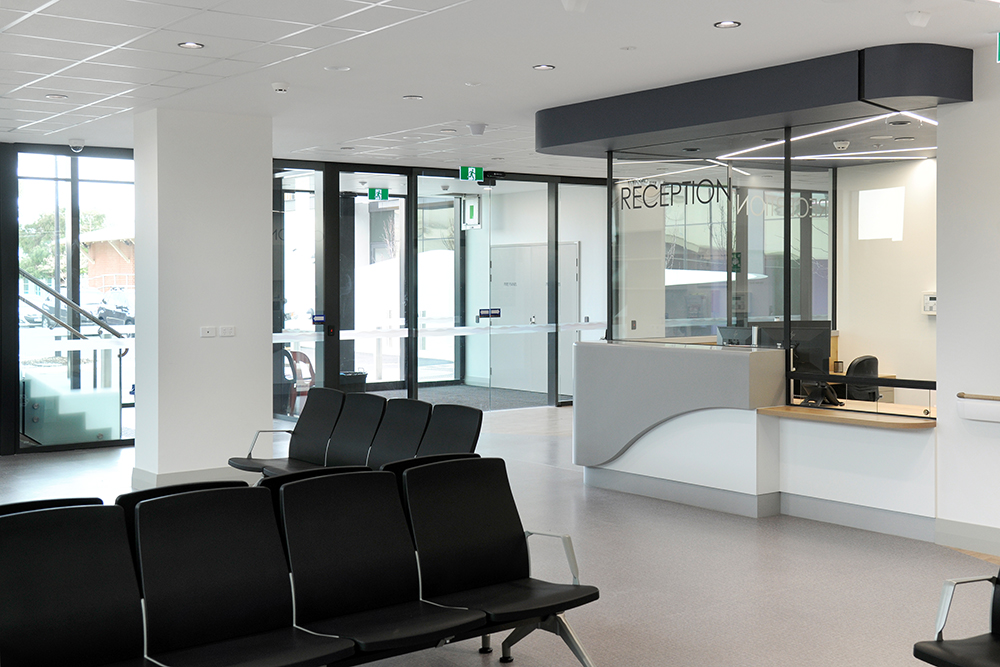
Mental Health Unit main reception.
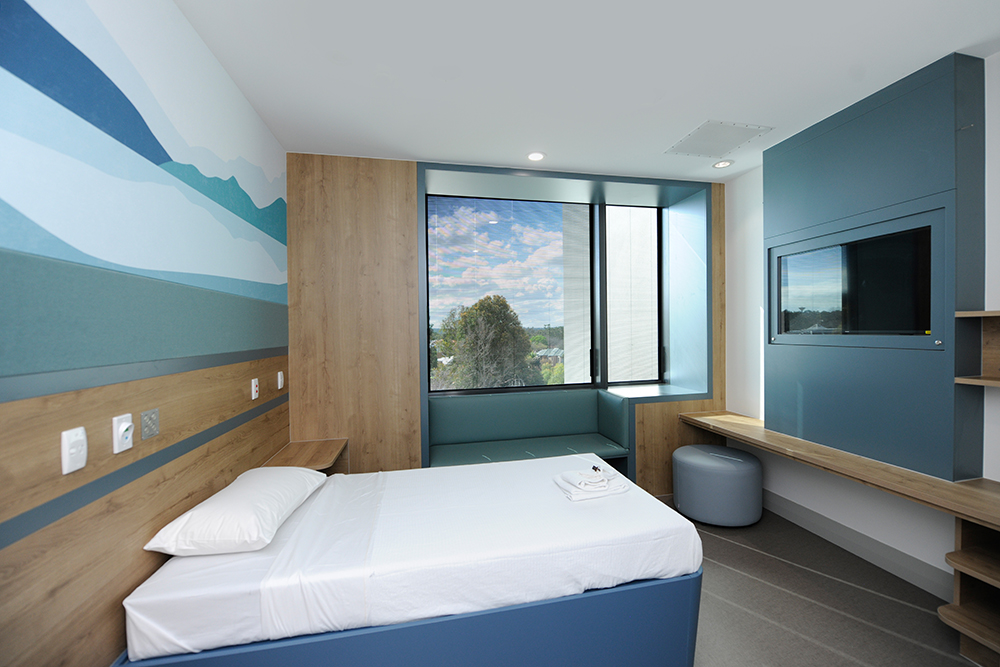
Mental Health Unit patient room.
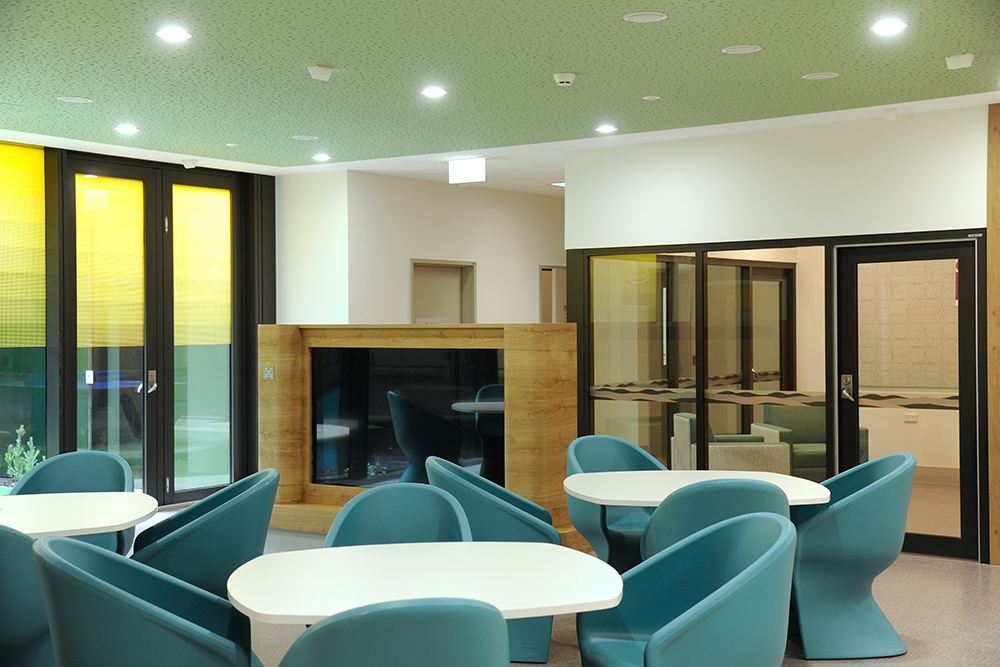
Mental Health Unit patient lounge area.
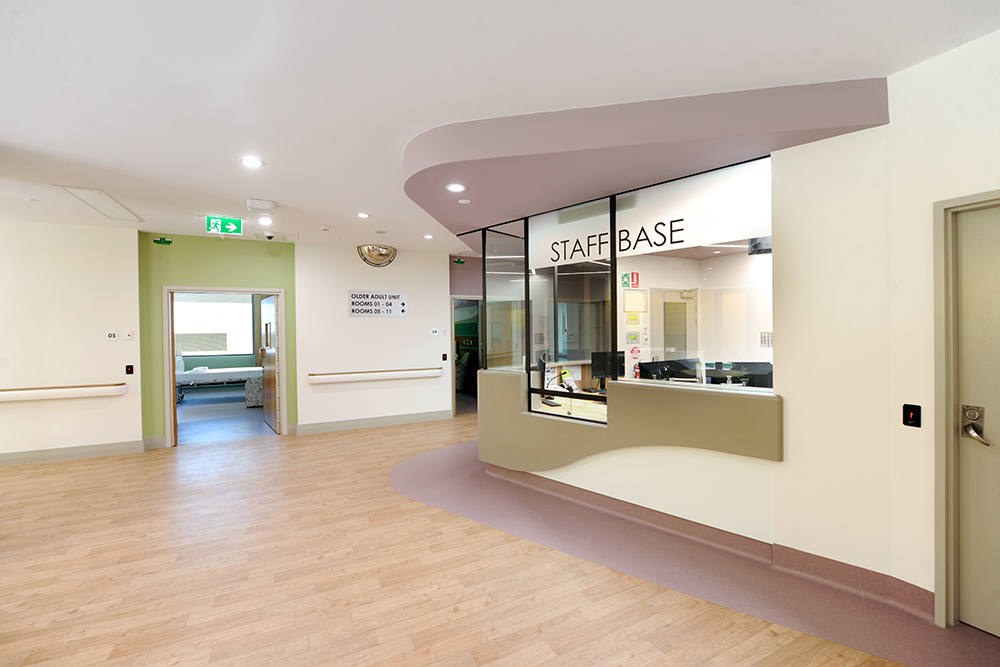
Mental Health Unit staff base.
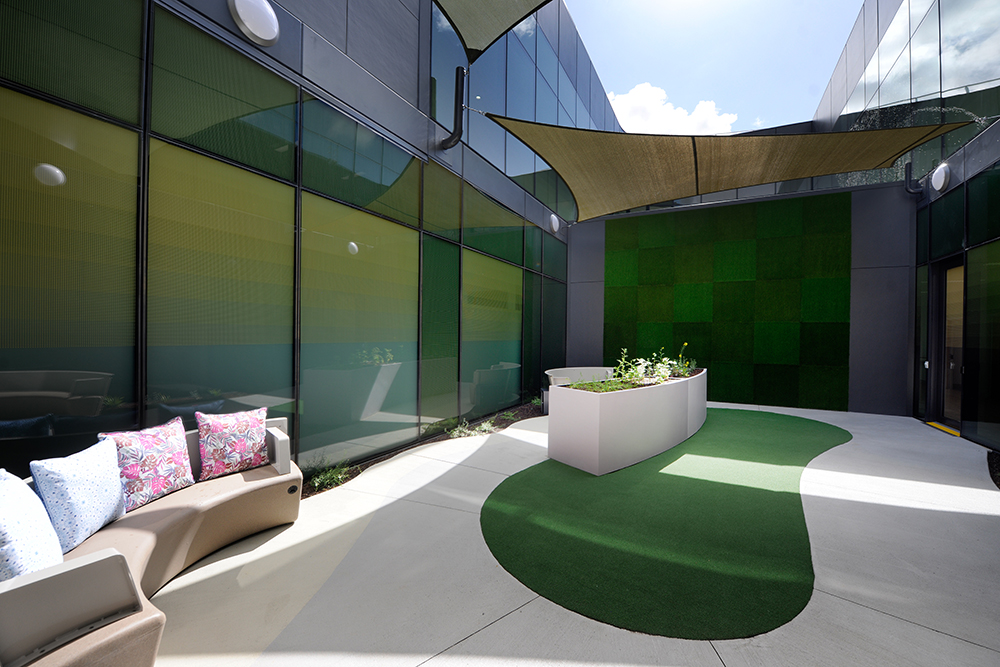
Mental Health Unit courtyard.
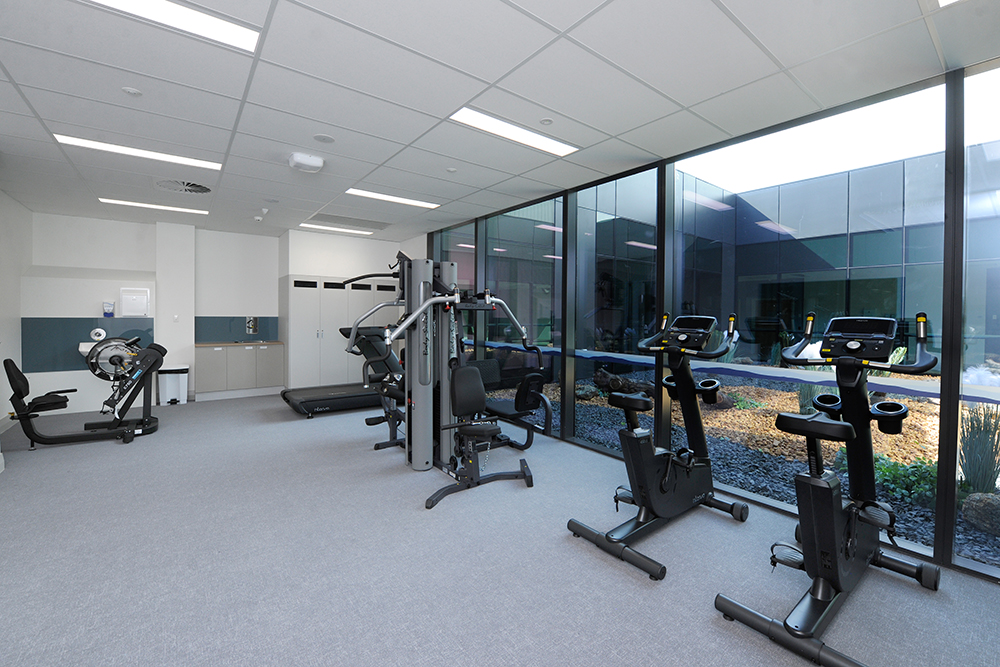
Mental Health Unit gymnasium.
.jpg)
Two new high grade negative pressure rooms opened in November 2021 as part of the
Emergency Department expansion.
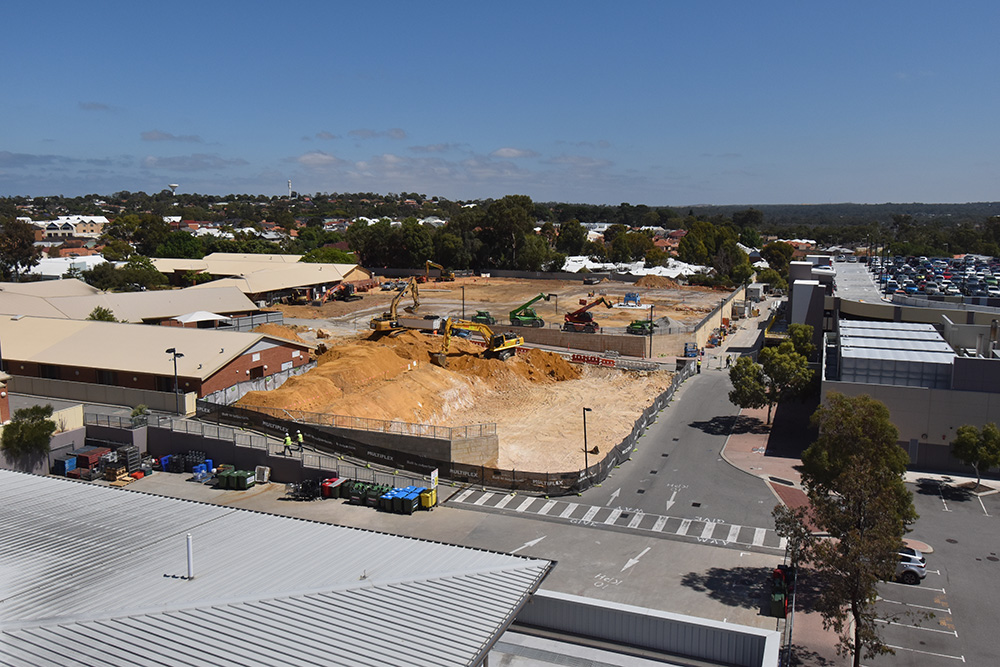
Demolition and excavation works got underway in late 2021 to pave the way for the
construction of the hospital's Mental Health Unit.
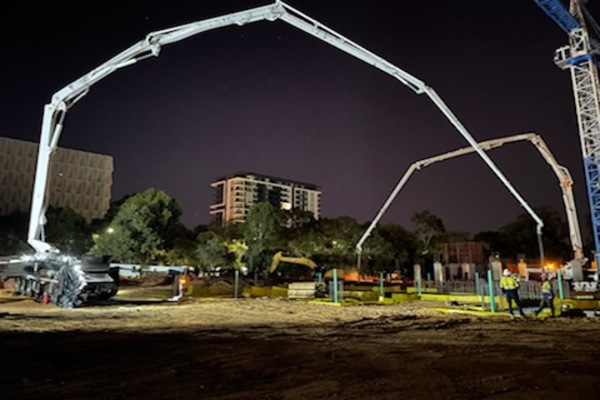
A 70 metre hammerhead crane has been onsite in 2022 helping with the P1 multi-storey
public car park build.
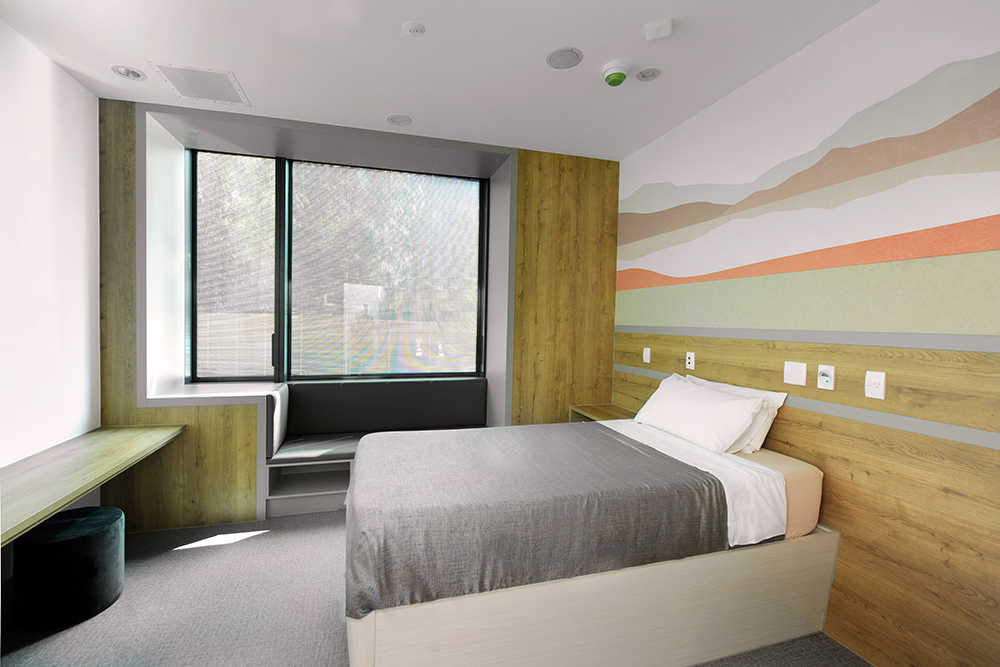
The first completed patient room in the 102-bed Mental Health Unit.
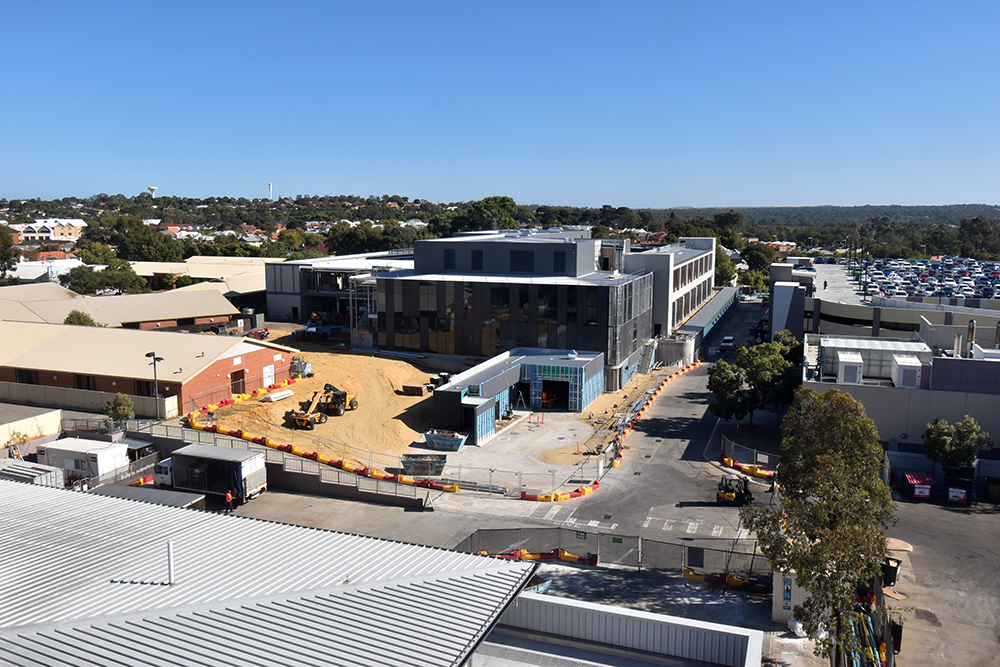
The Mental Health Unit under construction, March 2023.
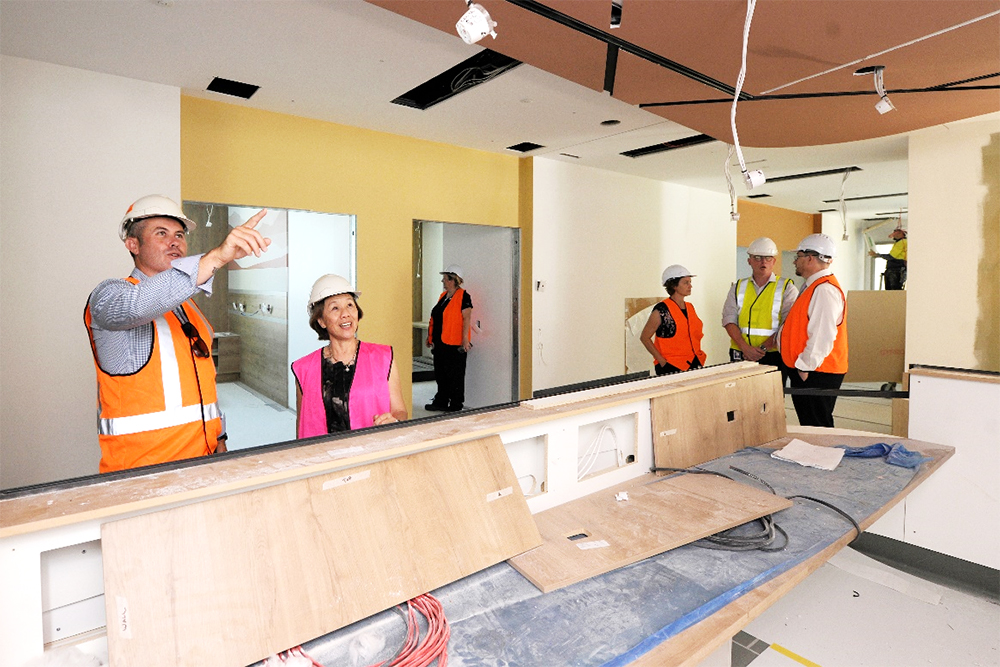
Redevelopment Coordinator Andrew McMurdo (L) and JHC Chief Executive Officer Dr Amanda
Ling (R) check on the interior fit out in the Mental Health Unit.
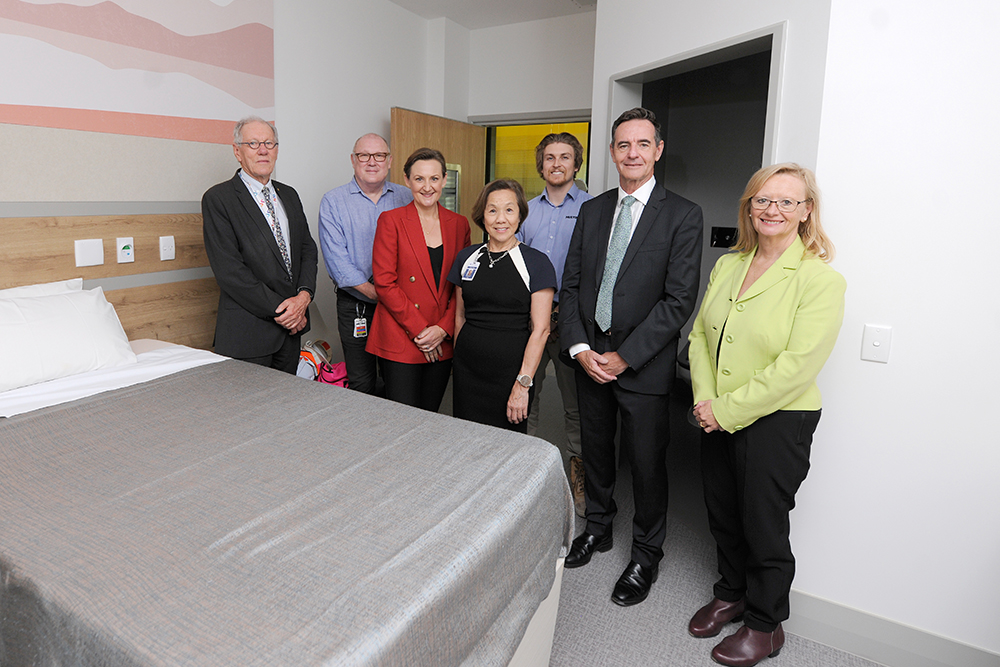
L-R: North Metropolitan Health Service (NMHS) Board Chair, Clinical Prof David Forbes
AM; JHC Head of Department Mental Health, Dr Martin Chapman; Minister for Health, the
Hon. Amber-Jade Sanderson MLA; JHC Chief Executive Officer, Dr Amanda Ling; Multiplex
Project Director (Assistant), Davis Counsel; RHC State Manager WA, Peter Mott; NMHS
Chief Executive, Dr Shirley Bowen.
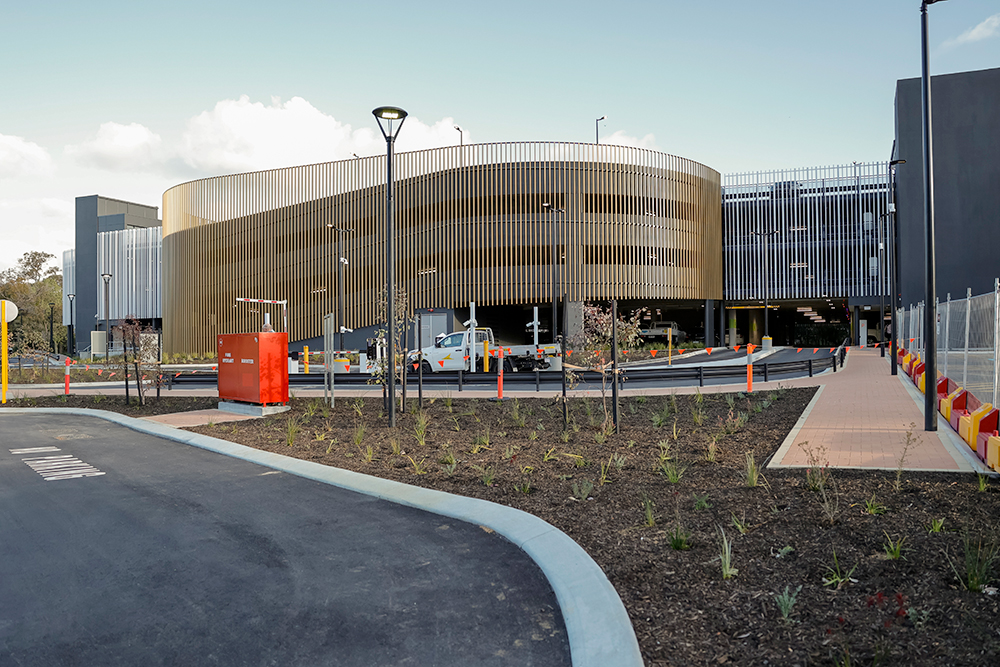
New multi-storey public car park (P1).
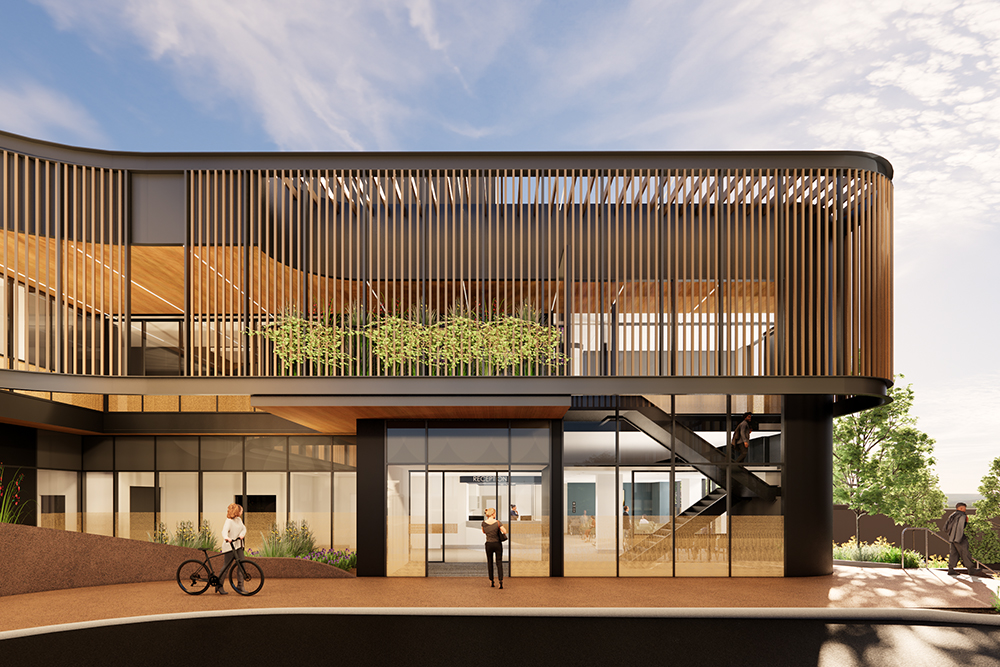
Artist’s impression of Mental Health Unit main entrance.
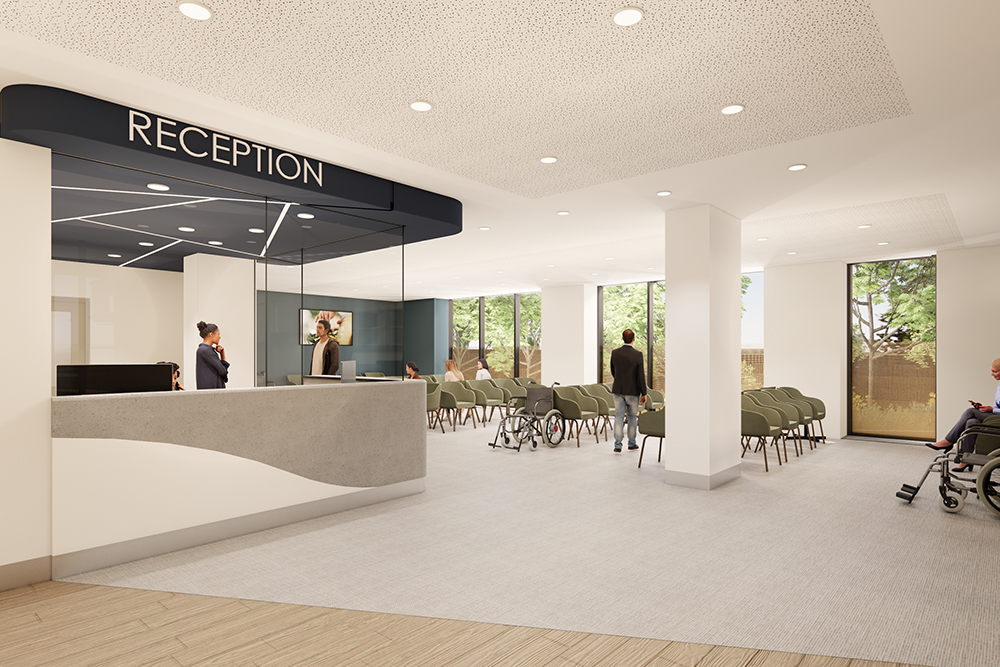
Artist’s impression of Mental Health Unit reception.
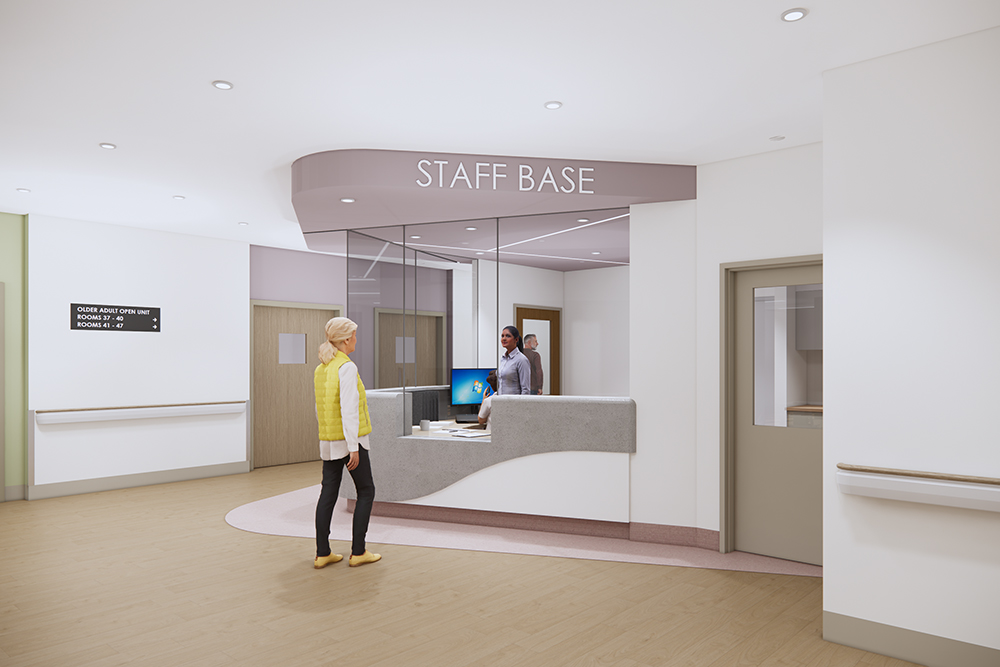
Artist’s impression of Mental Health Unit staff base.
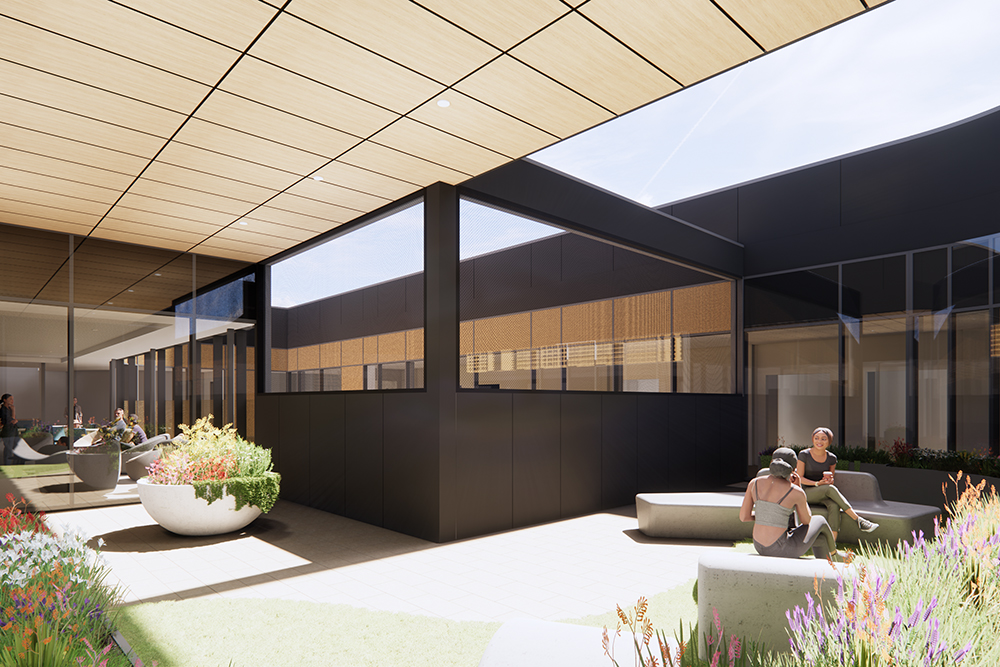
Artist’s impression of Mental Health Unit courtyard.
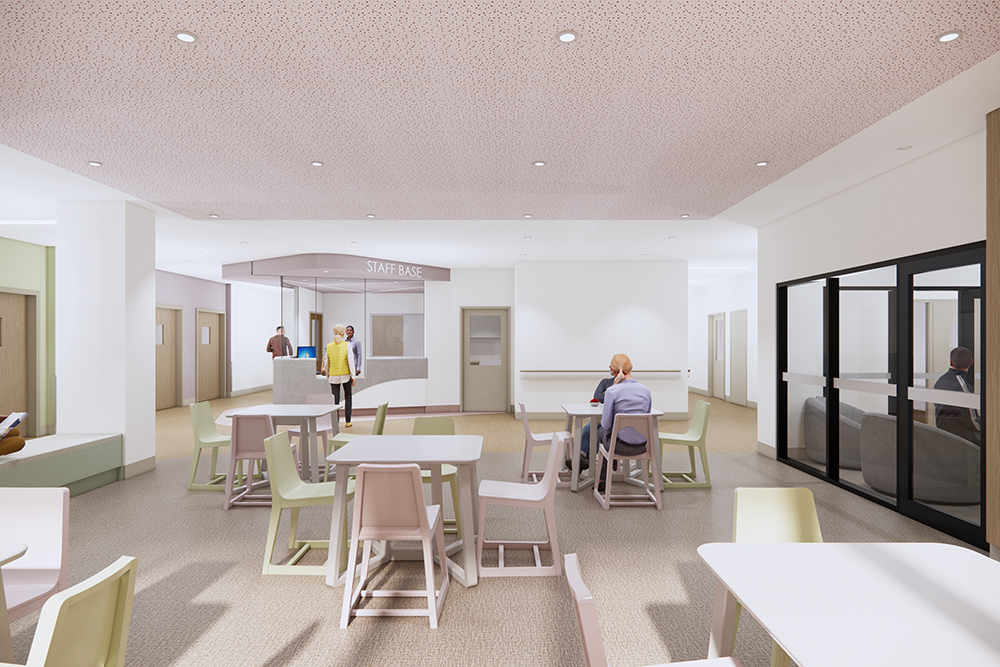
Artist’s impression of Mental Health Unit lounge.
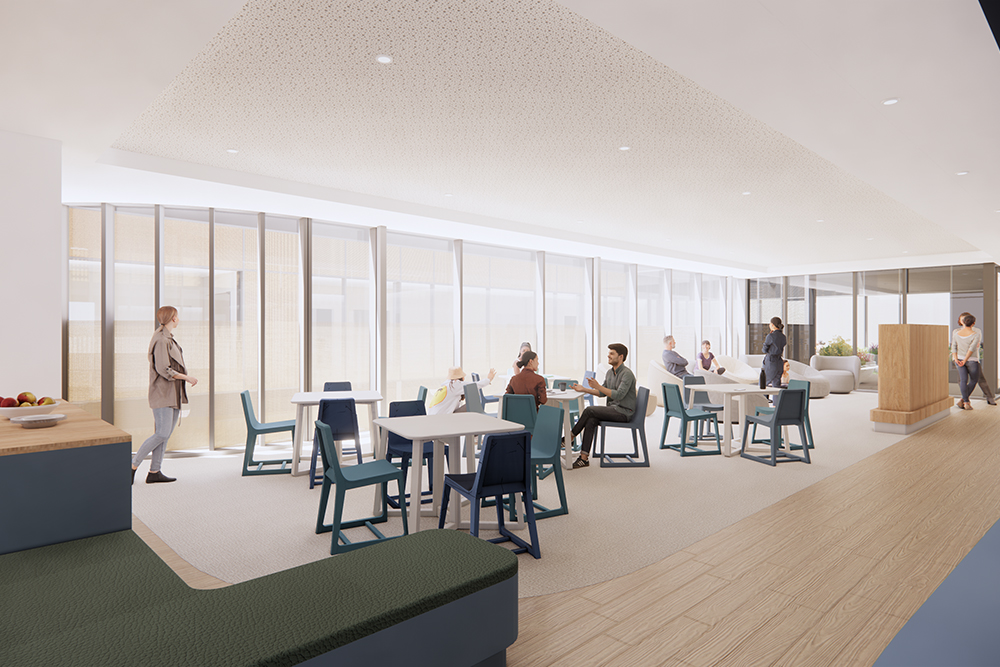
Artist’s impression of Mental Health Unit lounge.
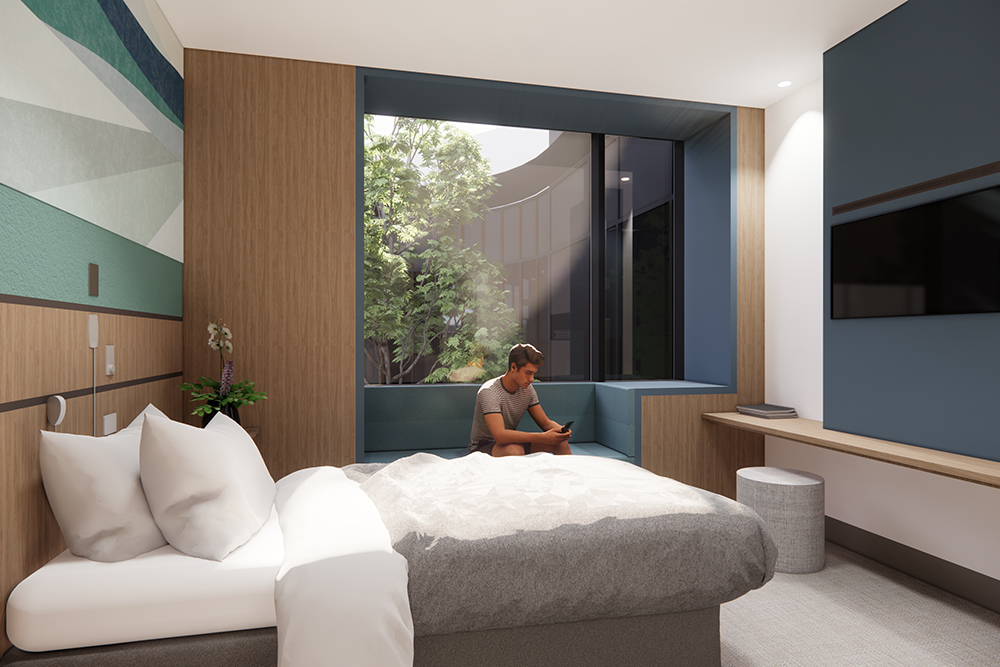
Artist’s impression of patient room in Mental Health Unit